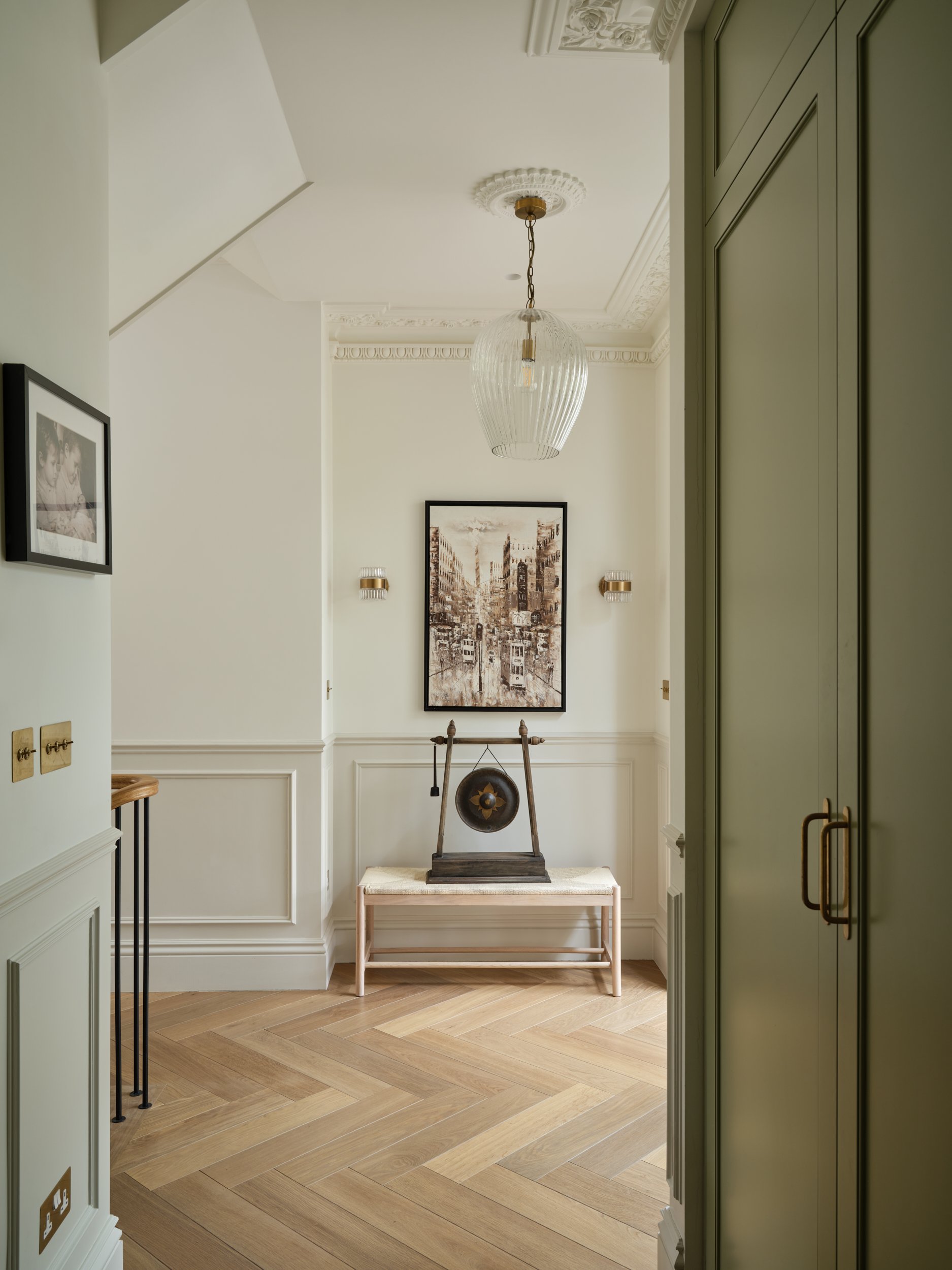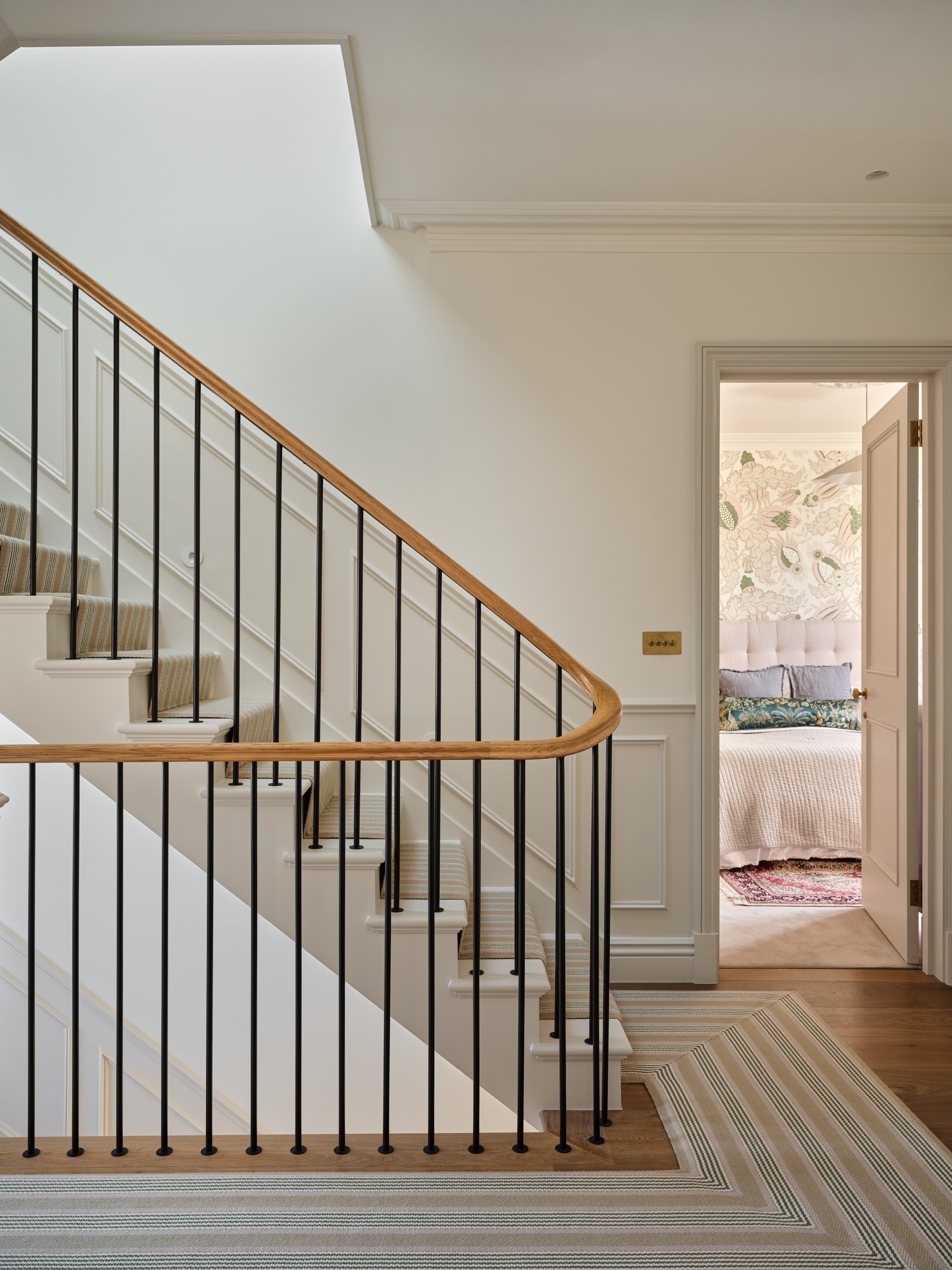Rosedale House
Curated Calm, Kew
465.36 sqm / 5,009 sqft
Designed in collaboration with an architectural design / project managing company for a lively family of five, Rosedale House is a 465 sqm Victorian home in Kew reimagined as a fresh, functional and character-filled sanctuary. Our client, her husband, two energetic boys and their younger daughter needed a home that could flex with family life - offering comfort and calm, while celebrating colour, play and personality.
Warm Welcomes
The original stained glass entryway sets the tone - a joyful jigsaw of ruby reds, blush pinks and butter yellows, framed by crisp joinery and softly layered lighting. A sweeping staircase with a timber rail and black balusters leads the eye upwards, establishing a sense of flow from the first step inside.
Restful Reception
Rooted in its Victorian origins but reimagined for modern living, the reception room layers traditional detailing with tailored, contemporary calm. Ornamental rose motif coving sets a graceful tone, drawing the eye upward and celebrating the home’s original proportions.
We introduced refined wall panelling to bring texture and architectural balance, quietly framing the space without overwhelming it. At the heart of the room, the fireplace offers a natural focal point - flanked by sculptural lighting and softened by warm, understated styling.
Textural boucle armchairs and a velvet sofa add tactile contrast, while a palette of soft neutrals and inky blue keeps things grounded yet fresh. It’s a space that feels equally suited to slow Sunday afternoons or intimate evenings - timeless, elegant and inviting.
Practical Play
Designed as a space to grow, gather and get creative, the playroom brings together thoughtful design with everyday function. A generous window seat wraps the bay, creating a cosy perch for reading, resting or watching the world go by. Beneath, integrated storage helps keep toys and books neatly tucked away - ready for the next adventure.
Wide V-groove panelling in a soft blue-grey anchors the space with a sense of rhythm and calm, subtly referencing traditional joinery in a fresh, contemporary way. Opposite, a bespoke timber desk area invites focus and fun in equal measure - a dedicated zone for drawing, homework or daydreaming, tailored to suit the children's evolving routines.
Boot-ifully Balanced
Designed as the hardworking heart of family life, the boot room at Rosedale House combines generous storage with a soft, sophisticated palette. Bespoke cabinetry in a muted sage green provides ample space for coats, shoes and everyday essentials, while open cubbies and brass hooks keep the morning rush streamlined.
Cloak Room
This compact cloakroom is a confident contrast to the calm, neutral palette found throughout the rest of the home - a moment of boldness designed to surprise and delight. A dusky coral wallpaper from Divine Savages brings playful drama to the upper walls, while deep painted panelling below grounds the space with classic sophistication. Finished with fluted wall lighting and thoughtful accessories, this jewel-box room proves that small spaces can still make a serious statement.
Crafted Cooking
Designed in collaboration with Sola Kitchens, the heart of Rosedale House is a serene, light-filled kitchen that blends soft colour with considered craftsmanship. A palette of sage green cabinetry pairs beautifully with creamy stone worktops and warm oak flooring laid in a classic herringbone - a contemporary take on timeless.
The island, detailed with tactile fluted timber, is crowned with a pair of 3D-printed pendant lights - sculptural and subtle, they strike a balance between innovation and softness. Fluted glass fronts, concealed appliances and generous storage keep the space feeling calm and clutter-free, while skylights and garden-facing doors bathe the room in natural light throughout the day.
Blending form and function, the kitchen flows seamlessly into a hidden pantry and bar area, ensuring everything has its place - and every detail, a purpose.
Pastel Pantry
Tucked discreetly behind the main kitchen, the walk-in pantry is both a visual delight and a practical powerhouse. Pale blush cabinetry pairs with open oak shelving to create a light, welcoming space where everyday items are beautifully on display - from patterned mugs and stacked ceramics to glass jars and collected cookware.
The geometric green floor tiles add rhythm and vibrancy, while the clean-lined worktops provide a functional zone for food prep or quick clean-ups.
Light-Filled Living
This open-plan living and dining area is designed to serve as the soul of the home - a calm, sun-soaked space where the family can relax, reconnect and recharge. Expansive garden-facing windows flood the room with natural light, and a fluted timber media unit runs the length of the wall, anchoring the living zone while offering generous storage. B
In the adjacent dining nook, a bespoke banquette in soft olive velvet provides comfortable, family-friendly seating, paired with a crisp white table and mid-century-inspired chairs. Framed by skylights above and playful artwork beyond, the whole space is fresh yet grounded - perfect for slow mornings, lively evenings, and everything in between.
Main Bedroom Suite
The main bedroom pairs quiet detailing with bold pattern, creating a space that feels both serene and full of character. We used two complementary shades of Stereo Interiors silk wallpaper to create a subtle two-tone effect across the walls, adding softness and depth. Behind the bed, Christopher Farr Cloth’s 'Carnival' wallpaper brings a playful rhythm to the room without overwhelming it. Textural elements - like the velvet curtains and soft carpet underfoot - make the space feel cocooning, while warm timber tones and brass accents add a touch of understated polish.
The main en-suite is a softly layered space, designed to feel calm and cocooning. Blush pink panelling wraps the room, providing a warm counterpoint to the crisp white of the walls. Reeded oak joinery and brushed brass details bring texture and quiet elegance to the space, while herringbone floors add a grounding sense of rhythm. A mix of traditional profiles and contemporary finishes gives the room a quietly confident character.
Pretty in Peach
Designed as a serene and storybook-soft space for the youngest member of the family, this bedroom balances charm with calm. A gentle palette of blush and soft neutrals creates a soothing backdrop, while playful details - like the scalloped rattan pendant and cheerful bunting - infuse the room with character. Thoughtfully layered and full of personality, this is a room designed to grow gracefully with its little owner.
Guest Bathroom
Soft pinks and warm neutrals set the tone in this serene guest ensuite. We chose natural stone tiles with delicate marbling for the shower to create subtle pattern and interest, pairing them with brushed brass fittings for a touch of understated elegance. A natural oak vanity adds warmth and tactility, grounding the space and keeping it calm but characterful.
Guest Bedroom
Designed to feel both restful and uplifting, the guest bedroom strikes a playful balance between calm neutrals and joyful pattern. Ottoline’s Madame Ziggle wallpaper sets the tone with its wavy rhythm, complemented by sage-painted woodwork and chalky white walls. The scheme is grounded with vintage furniture and a tailored velvet headboard - simple gestures that bring a sense of quiet elegance to a colourful, welcoming space.
Boys’ Bedroom Suite
Tucked into the eaves of the house, the boys’ bedroom takes full advantage of its characterful pitched ceilings. Panelled walls in a restful blue wrap around the room, creating a sense of calm and comfort, while bespoke joinery makes clever use of the awkward angles. The built-in window-seat is lined with Ikat-inspired upholstery - a spot perfect for curling up with a story. Designed for play, rest, and everything in between, it’s a room to grow into, not out of.
The boys’ bathroom is cleverly configured with blue panelling wraps the room, anchoring it with warmth and cohesion, while terrazzo flooring adds playful texture underfoot. A custom bench in the shower is topped in the same terrazzo tiling, offering a space to perch or stash toys. On the vanity, timber detailing softens the joinery’s geometric lines. Simple and serene, it’s a space designed to keep up with growing boys.
Serene Study
The study is a sunlit spot ideal for moments of quiet focus. A warm timber desk sits beneath the window, where leaf-themed wallpaper and simple sheer curtains soften the scheme. The window reveal, painted in a sage green, invites pause with a deep leather armchair - perfect for settling in with a book or a late-afternoon coffee.
Wine Wall
Finally, the basement at Rosedale House unfolds as a multi-functional retreat, seamlessly blending utility with relaxation. Fluted glass and timber partitions divide spaces while keeping them light and visually connected - allowing the living area, gym, and study to each feel distinct yet unified.
A fully equipped gym sits behind the bespoke partitions, bathed in natural light from the overhead skylight. At the far end of the hall, a beautifully crafted wine wall adds a refined punctuation mark to this level’s palette of oak, concrete, and soft white. It’s a basement that doesn’t feel like one—an integrated extension of the home’s warmth and rhythm.
Photographer: Chris Snook
















































